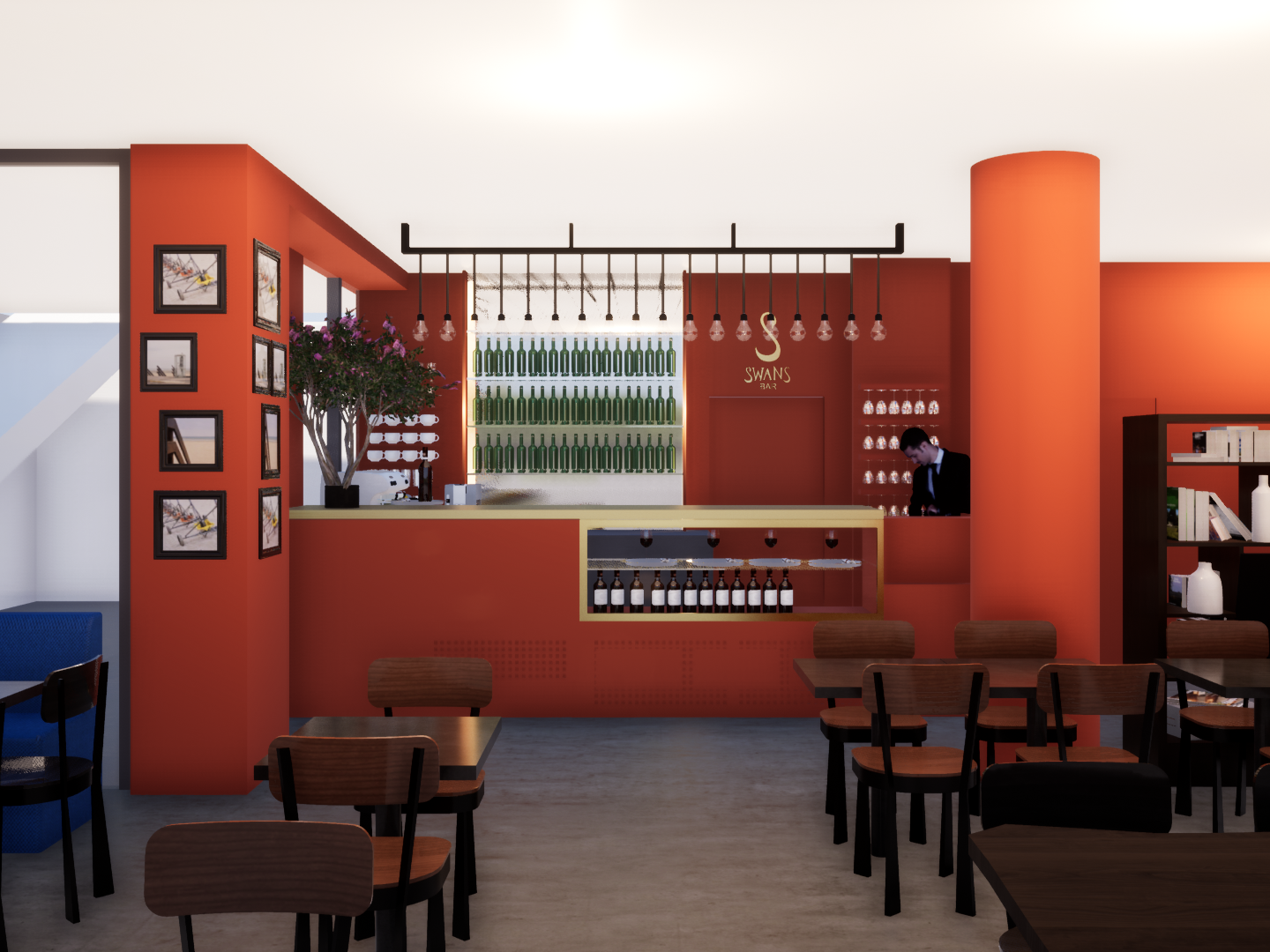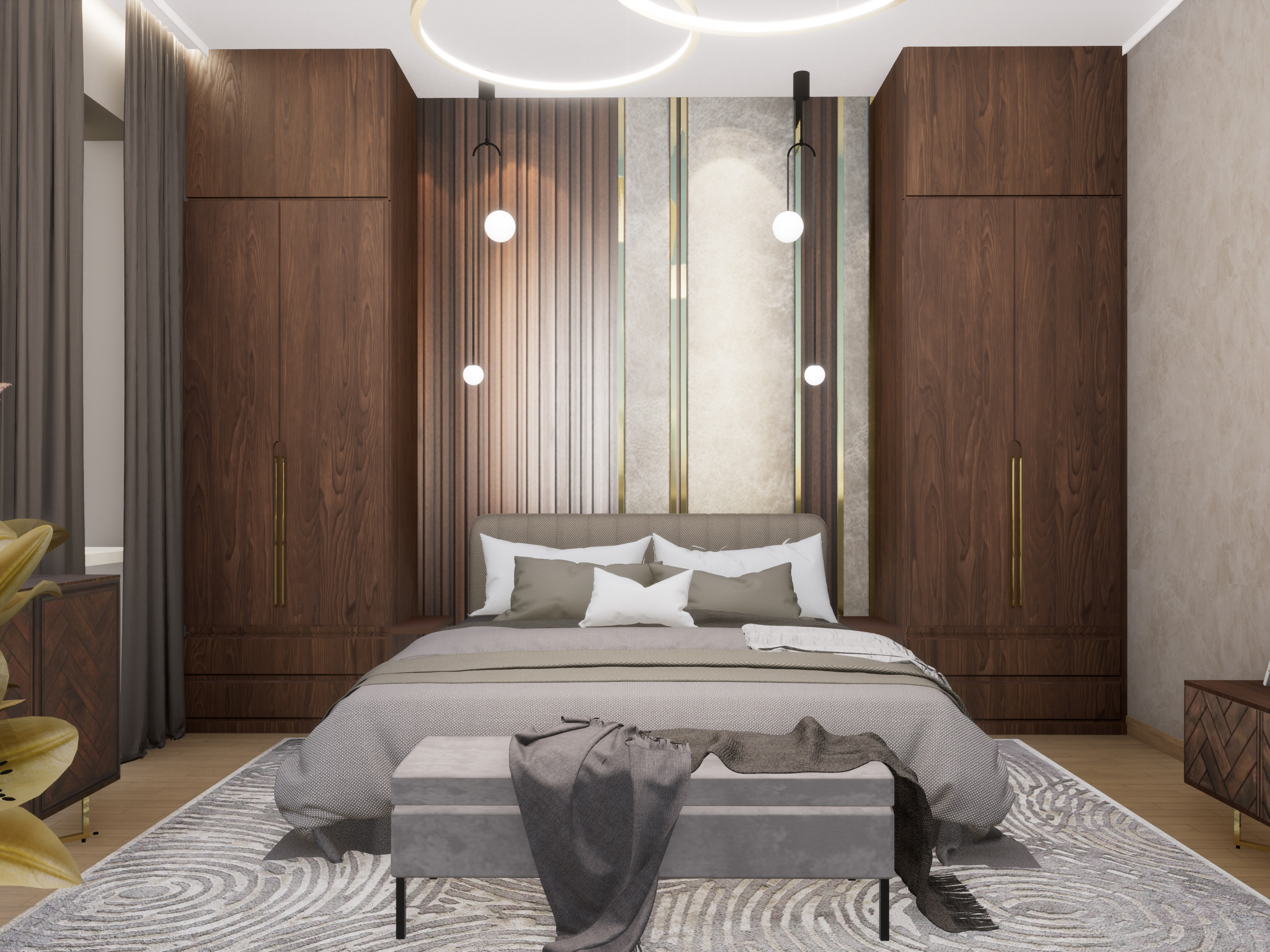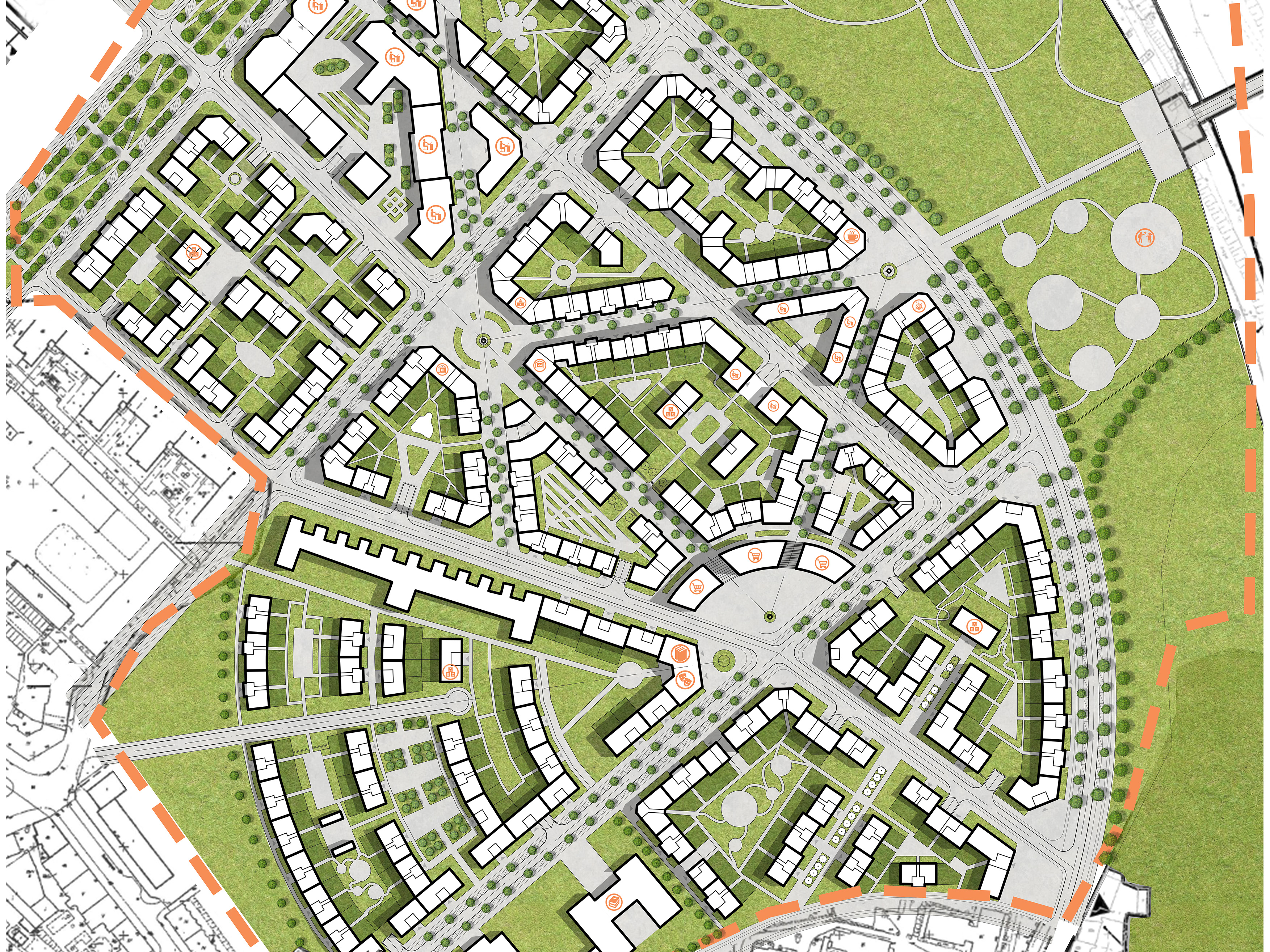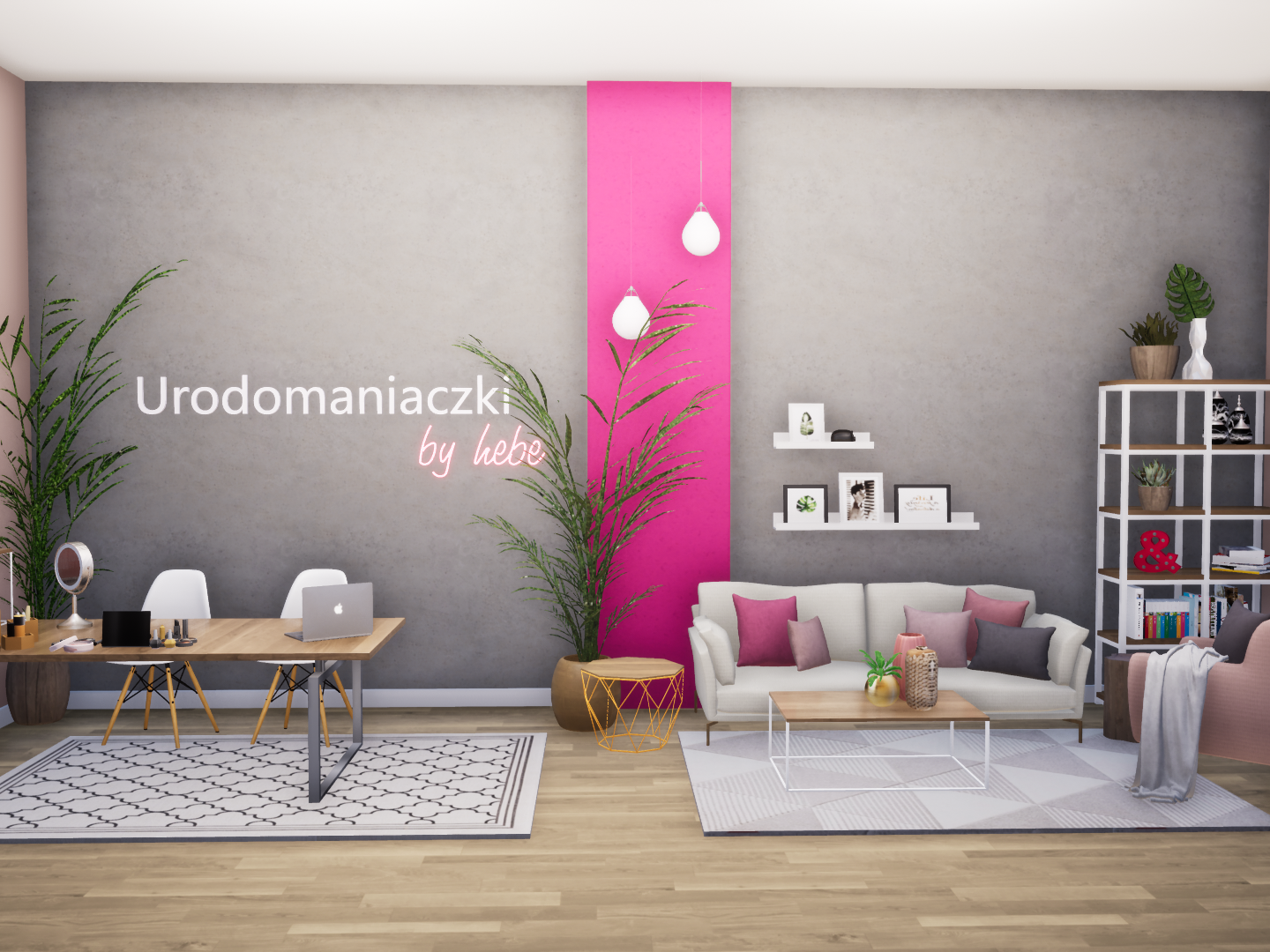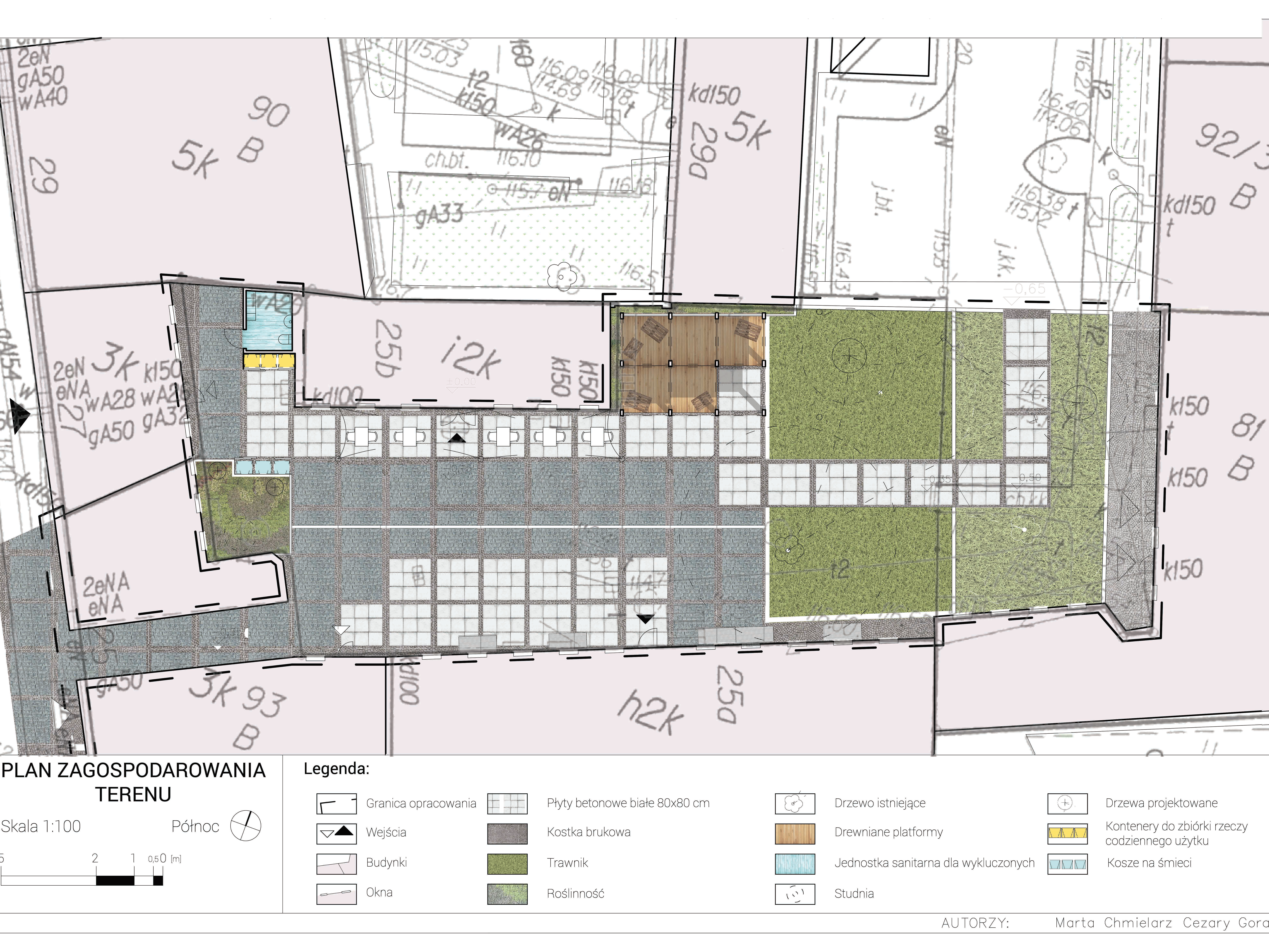Project of Media Library was made on my Architectural studies.
I have proposed 4-sides open building, placed on current car parking.
The project contain:
- club and technical space in the basement,
- open-space reception with cafee and administration on the groundfloor,
- reading and rental space with media warehouse on the first floor,
- music, workshop, dance classes on the second floor,
- multi-functional hall on the third floor,
- summer cinema on the roof.
I have proposed 4-sides open building, placed on current car parking.
The project contain:
- club and technical space in the basement,
- open-space reception with cafee and administration on the groundfloor,
- reading and rental space with media warehouse on the first floor,
- music, workshop, dance classes on the second floor,
- multi-functional hall on the third floor,
- summer cinema on the roof.
