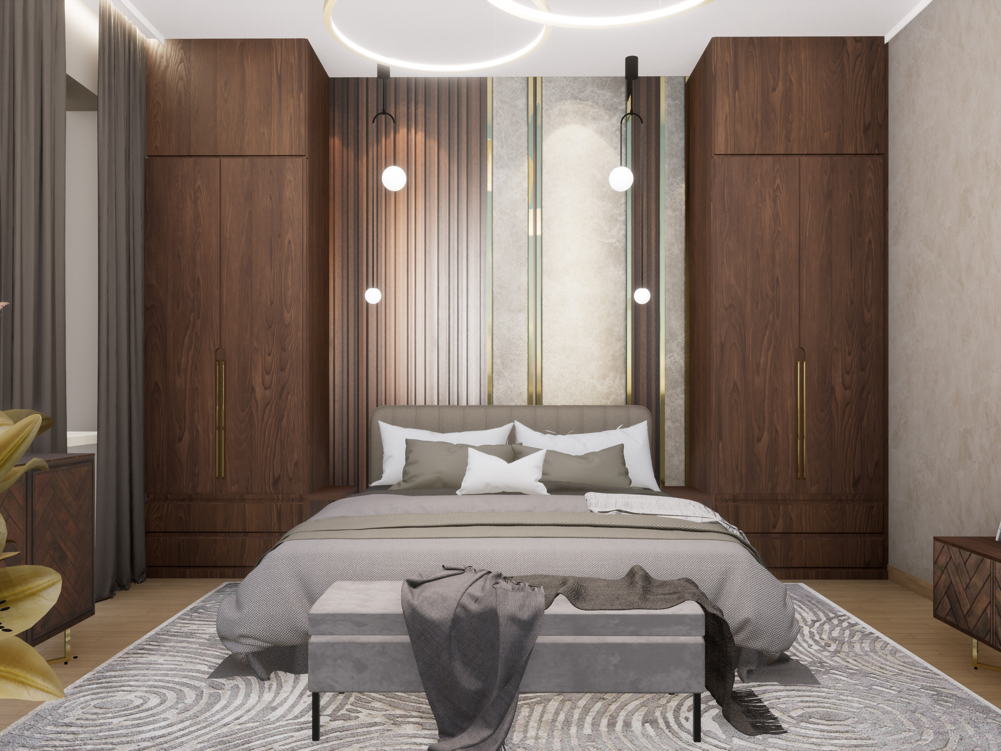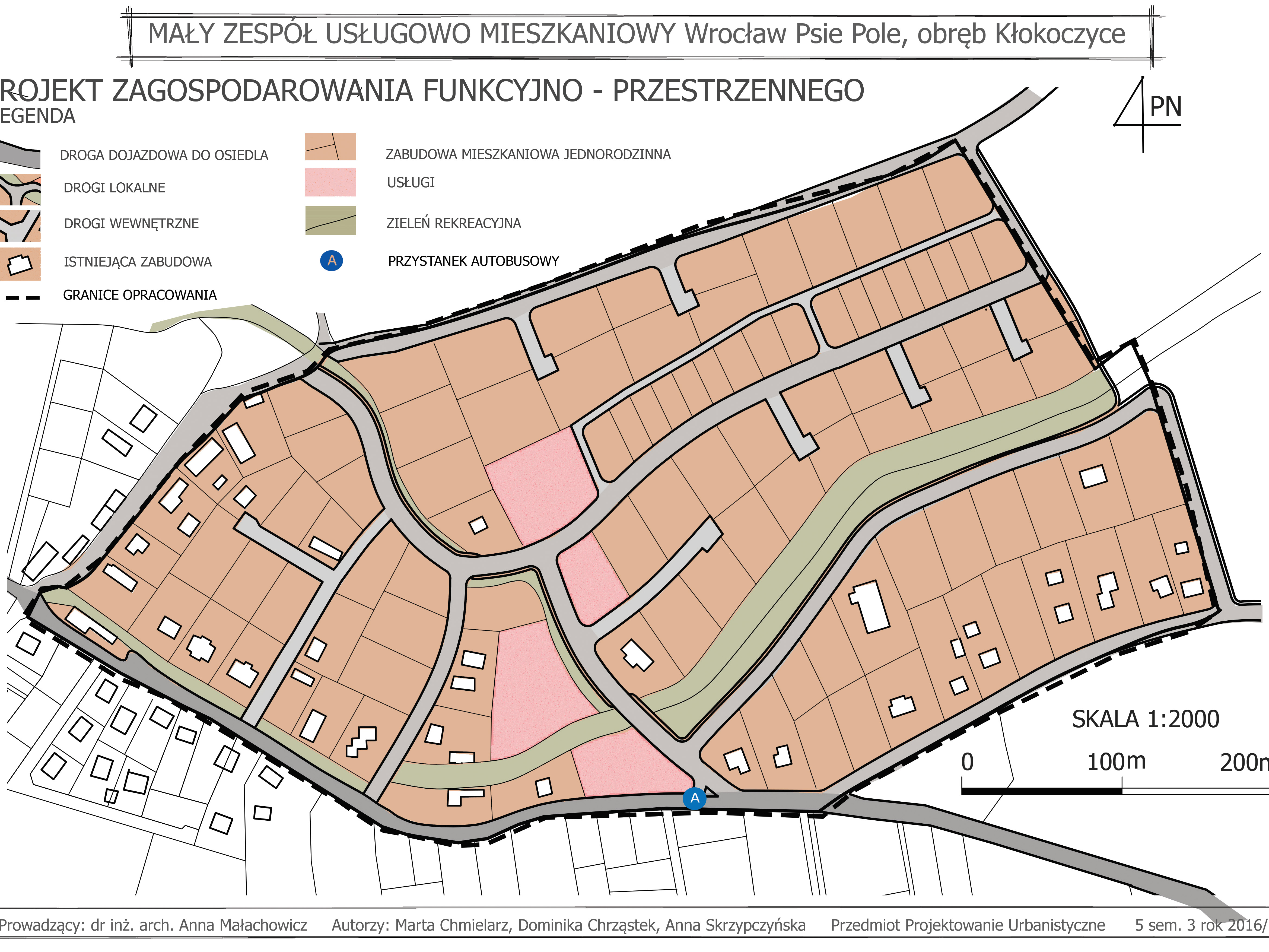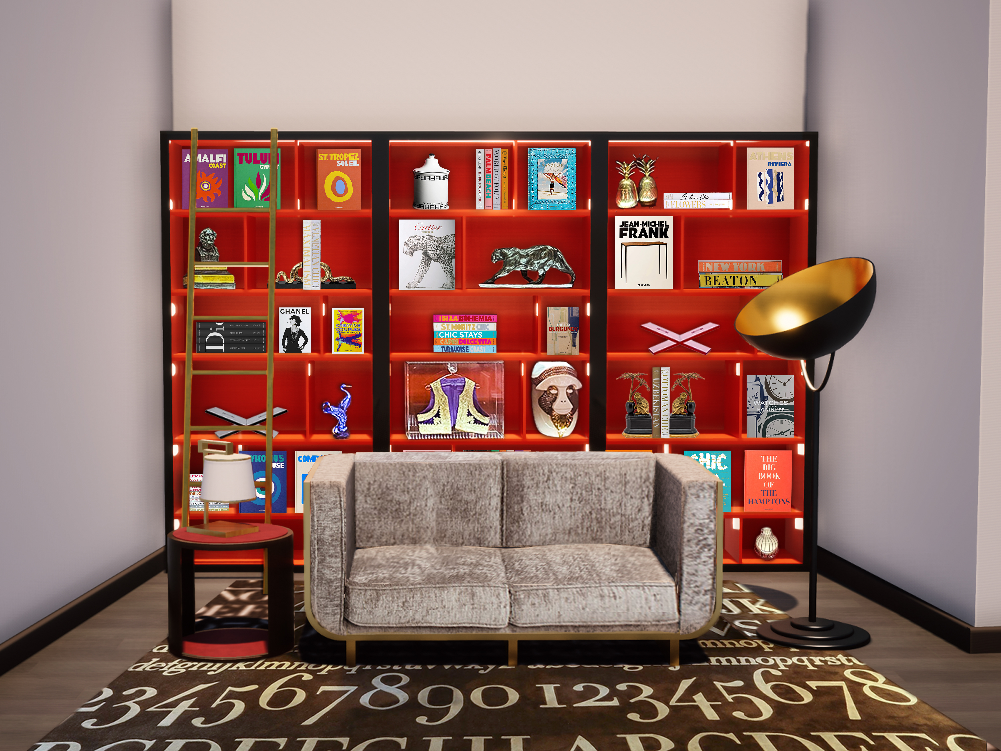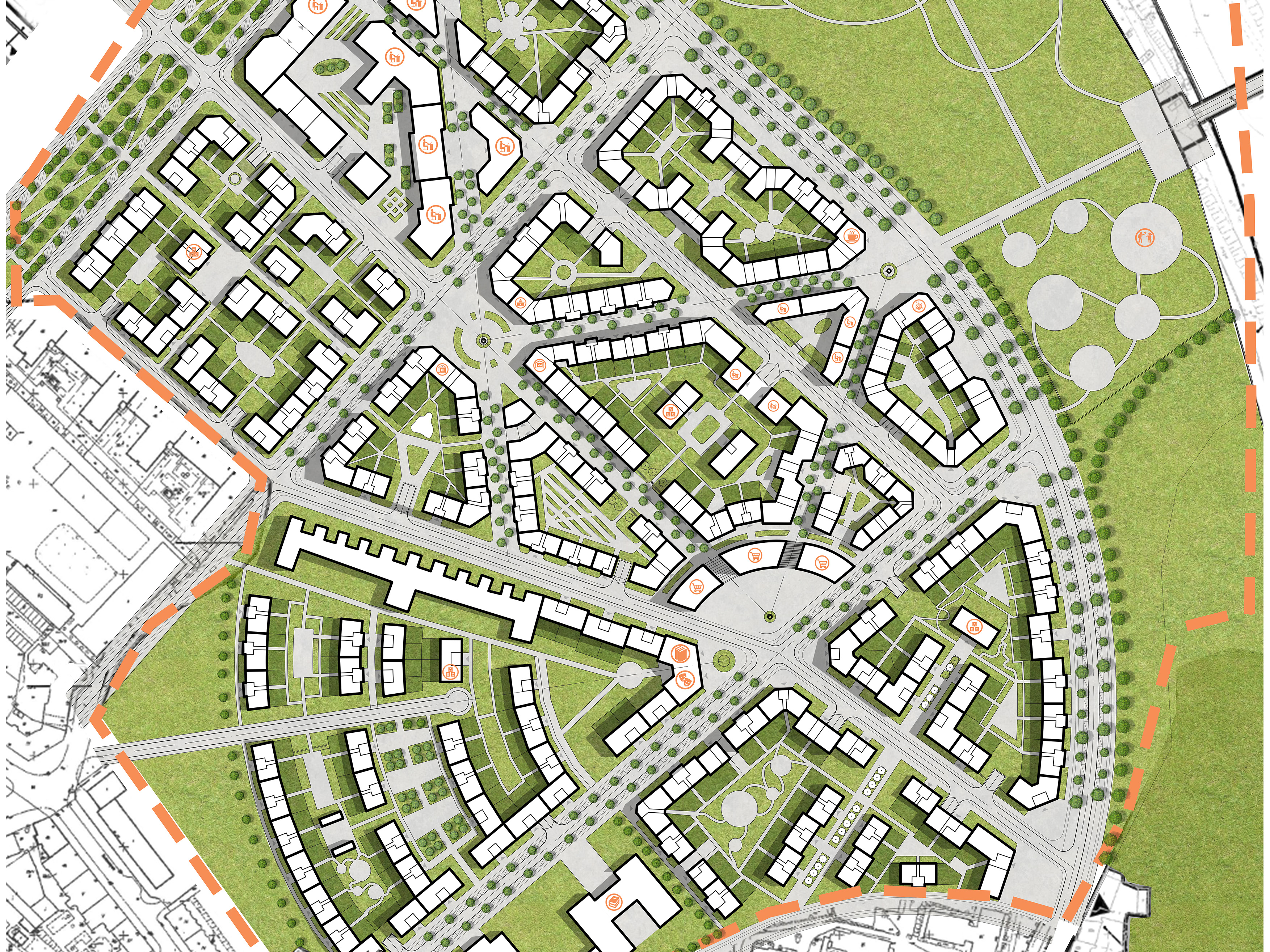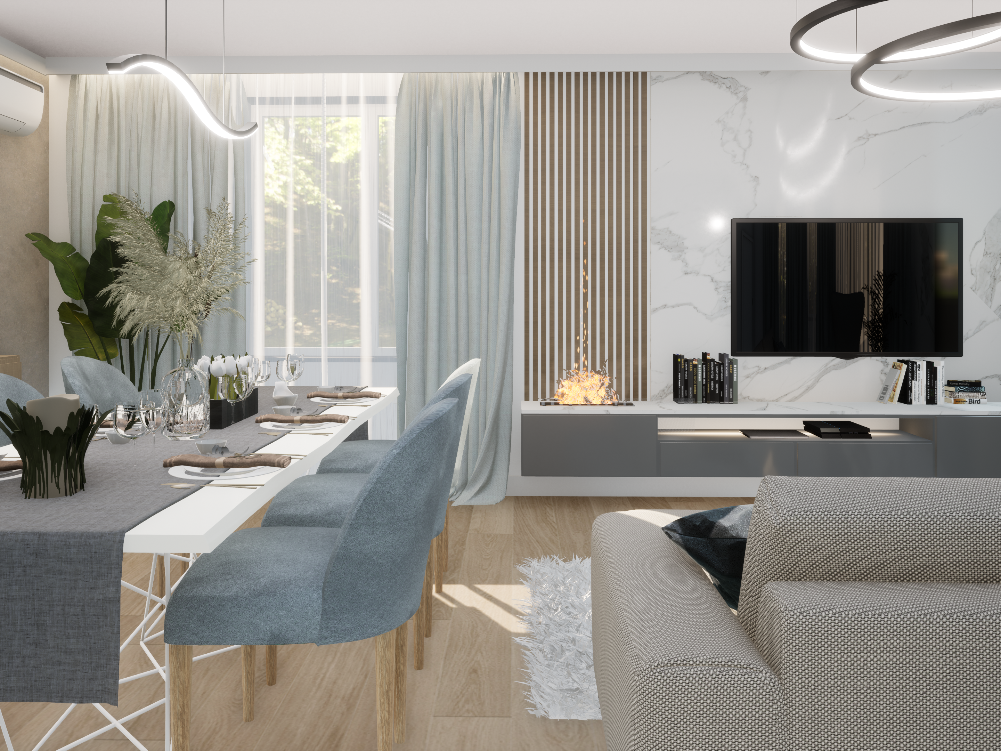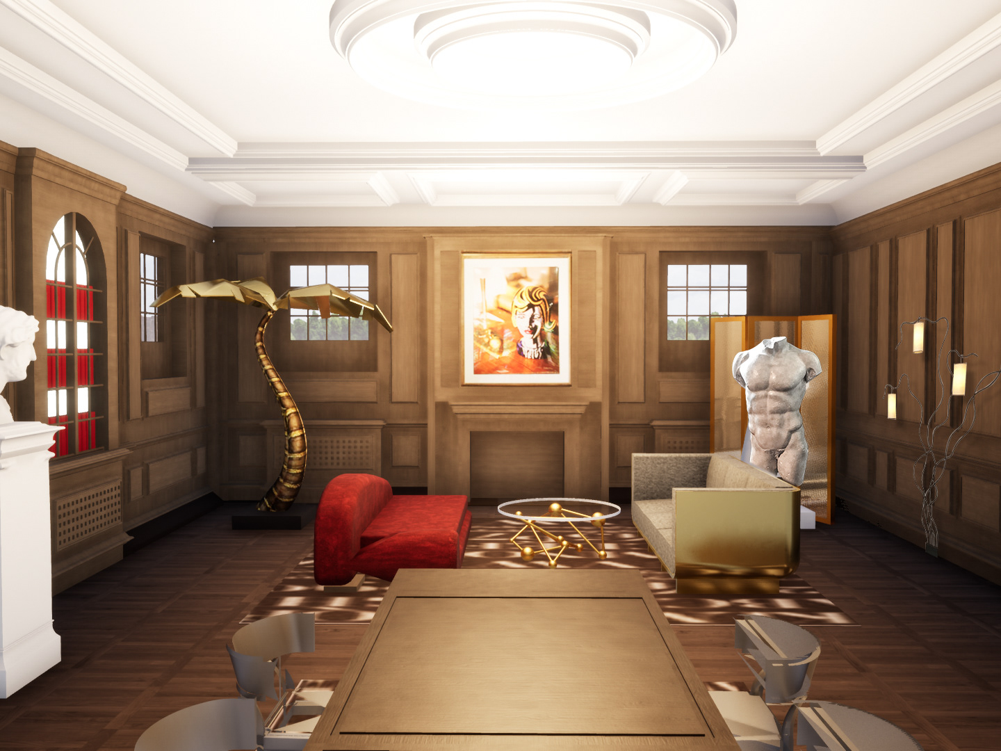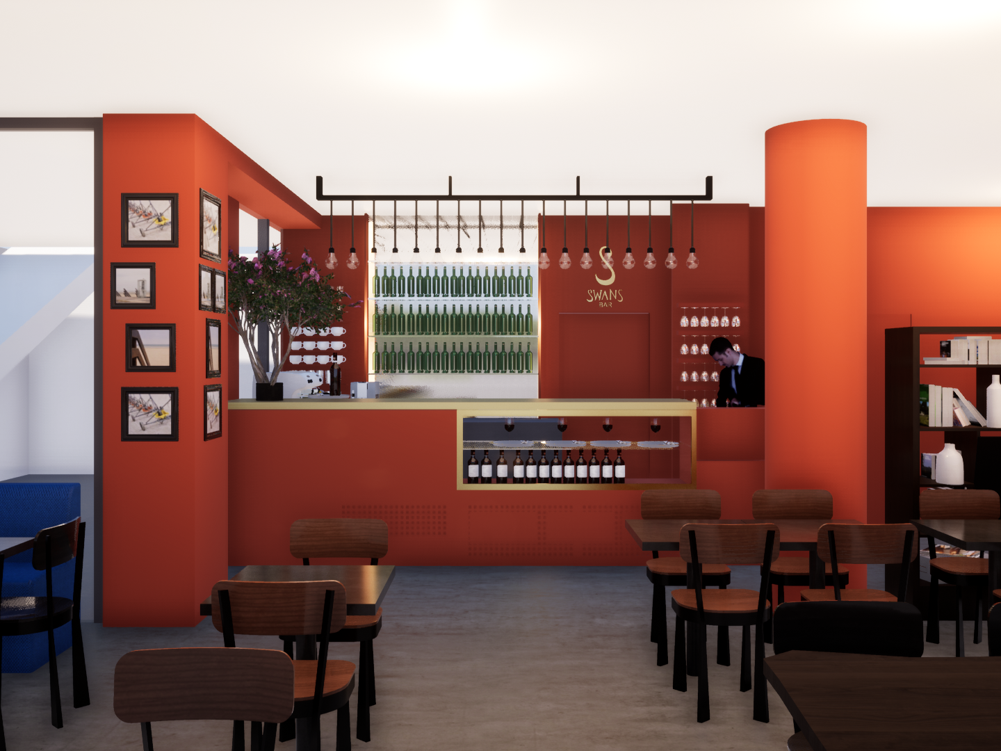The idea of corner infill building is the answer for the problem of creating new apartments in the center of the city. This project breaks a stereotype of old, cold and dark flats in the downtown of Lublin. Moreover, the presented conceptions are entirely consistent with the artistic and cultural character of the place and thus giving residents unique experiences of using the building. The main role in providing originality and integration of residents plays the ground floor with services – an experimental form of gallery.
The structure of the building takes a characteristic shape in order to prevent existing tree, the sign of a time and the genuine symbol of Kołłątaja Street. Such a body of a building gives also the opportunity to feel all of the positive aspects, in which the proximity of green areas influence people inside.
The apartments have been differentiated in terms of the number of inhabitants and the floor area, which makes every of them unique. There are two two-storey studios for 4-5 people, equipped with additional working or small service room. Among the other eight flats for one, two, three or five residents there is one apartment adapted to the needs of disabled people. The design includes adjustments meant not only for motor disability, but also serious paralysis, which demands additional modifications. It is intended to serve parents with an ill child or two disabled adults.
The structure of the building takes a characteristic shape in order to prevent existing tree, the sign of a time and the genuine symbol of Kołłątaja Street. Such a body of a building gives also the opportunity to feel all of the positive aspects, in which the proximity of green areas influence people inside.
The apartments have been differentiated in terms of the number of inhabitants and the floor area, which makes every of them unique. There are two two-storey studios for 4-5 people, equipped with additional working or small service room. Among the other eight flats for one, two, three or five residents there is one apartment adapted to the needs of disabled people. The design includes adjustments meant not only for motor disability, but also serious paralysis, which demands additional modifications. It is intended to serve parents with an ill child or two disabled adults.
Sample of analize and technical documentation below
